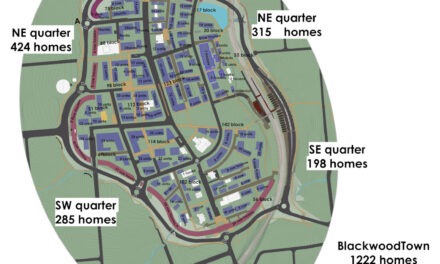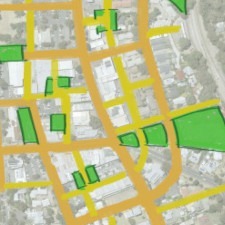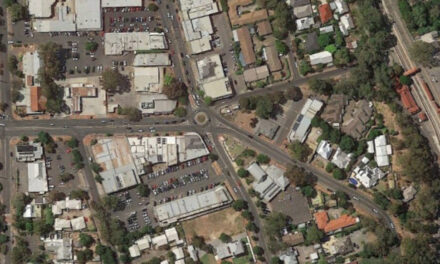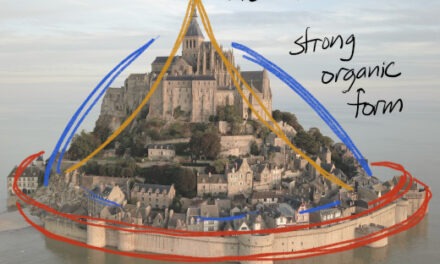At time of writing, Mitcham Council's 207-217 Main Road Blackwood: the old library and Karkoo Nursery is still on the market. For the BlackwoodTown Project this is a strategic site.
At the corner of Main Road and the BlackwoodTown Loop, this site addresses the northern gate of the Town Wall. It also represents an opportunity to begin a process of active consolidation - moving uses around Blackwood to maximise the activity of the centre, and the utility of the northern arterial strip.
For Mitcham Council, they hope the site might become a catalyst for new development in Blackwood, particularly residential units.

In this article we present a development model for the site that is consistent with the BlackwoodTown Project vision, but not necessarily with the current Planning Scheme policies, which we suggest are a politically easy way to increase residential densities but do little to create great higher density urban neighbourhoods.

Blackwood Current Planning Policies Zones

BlackwoodTown overlaid on current Zones
The strip of Main Road here is Zoned Urban Corridor (Living). This Zoning supports mixed use with a strong residential focus. Its aim in SA Planning Policy is to facilitate new medium density unit development along arterial roads. But is this really a great place to live?
Readers will know we consider the Roundabout and Blackwood's snarling arterial traffic as inimical to urban life, and that the Loop aims to remove arterial traffic to make a livable town centre.
But also, the Main Road Arterial strip to the north of BlackwoodTown is needed for arterial road type businesses: bulk retail, car workshops, hardware, drive through food. Which in fact, is how it is developed currently with a big Aldi, Mitre Ten, car workshops and fuel, mixed with small offices, wellness and food. If the larger of these arterial strip businesses were pushed into the town centre, they would degrade the fine grained urban form we are aiming for in BlackwoodTown. Or if pushed to commercial zones far from Blackwood like Edwardstown, they would be lost to the Blackwood economy.
In our imaginary Blackwood its seems obvious that the chariot and wagon repair workshops would be outside the town wall, along with the builder's yards and livestock pens.

Under an active consolidation strategy; to maximise the density and activity of BlackwoodTown, some office, service and retail uses from the arterial strip could move into the centre of town, while some arterial uses such as Bridgestones and Blackwood Home Hardware could move out onto the strip.
So why is it a Planning Policy to build units along arterial roads?
Probably because putting new residents in higher density along Main Roads doesn't upset existing residents.
Its much easier for government and developers to build medium density units big block by big block along Main Roads, than it is to design and negotiate cohesive new higher density neighbourhoods. Like BlackwoodTown!
But is it the best way to invest in new urban living in our future cities?

Helping push new medium density living onto Main Roads, is a tool Town Planners call an Interface Height.
This restrict how tall and bulky a new development can be next to an existing residential property - and so protects the amenity of the existing residents to some extent at the cost of new residents.
Furthermore to get extra height a 'significant development' - over 2500m2 land size - should:
"locate ...higher density elements" and " taller building elements towards the primary road frontage".
This style of development is occuring along Adelaide arterial Roads with a taller block of units fronting the busy road, and smaller townhouses to the rear, like this one at Fullarton.

4 storey main road facing units

Row houses off an internal lane - terrific!

But minimal yards - is the house next door better off with 8 townhouses hard up against it or a taller building further away with screening gardens?
So we get a bunch of units that open out to a busy arterial road; not so nice for them.
But also on Blackwood Main Road this sort of development would force out the very businesses that should be flourishing on the arterial strip, as well as potentially demolishing a solid big box retail building in the old library.
We also want to emphasise the town centre, so want to pull height and density away from the Main Road to highlight views to the Town Wall.
This is why our proposal has 3 low height, general purpose commercial tenancies set back, but fronting Main Road, including re-using the old library. These are unashamed arterial road, functional and simple, commercial boxes.

The residential component is pushed to the rear - away from the noise of the Main Road. Built over carparking, these 9 single sided units open out to the Hawthordene Valley views and are closed, sheltered and private to the arterial road and commercial tenancies.
2 additional affordable units are built into the back end of the old library building.
This is win win - we get ongoing arterial road commercial uses as well as quiet and sheltered residential. While residential yields would be lower than a single use development, the commercial spaces may make up for it. (And we will have 1200 new homes within the BlackwoodTown Wall!)
But of course it comes up against the Interface Height policy and the problematic overlooking rules.

Coming in Part 2 - Overlooking or Looking Over and the Blackwood Escarpment





