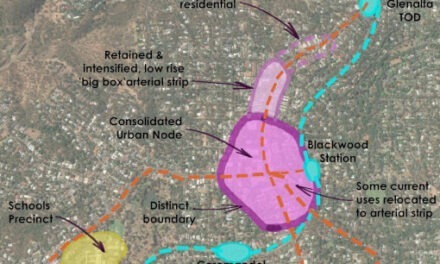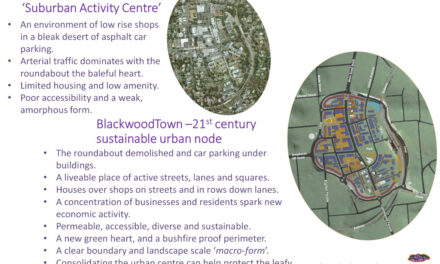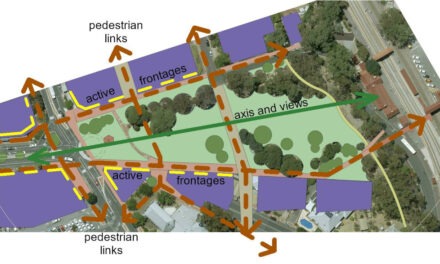BlackwoodTown needs scale to succeed. It needs to be of a sufficient size and development density that it can afford the expensive but critical interventions such as the Loop, and getting carparking underground; the Dig.
The current Town Planning framework is not sufficient to leverage enough scale to make these critical interventions.
This post shows some preliminary development yields based on the Blackwood Town concept. In this scenario BlackwoodTown would write its own Local Plan to manage development. This plan might also need to mandate a minimum development scale to ensure the desired outcomes are achieved!
Existing Commercial and Community Space
Blackwood's existing gross commercial and community floor area is around 30,000m2. This does not include commercial space on the Main Road arterial strip from Carr and Edward Streets north, which is outside the Town Wall.
Commercial spaces include the three supermarket 'anchor' tenants. Drakes and Woolworths both have additional small retail around them, while Coles is stand alone. There is the western Shepherd's Court set of shops and the line of shops along eastern Main Road. There is some first floor space used by services tenants.
Blackwood Home Hardware, and the car workshops of Bridgestone and Blackwood Auto Electrical are innapropriate uses in this new fine grained and dense BlackwoodTown (and on top of Five Ways Park!) and could be relocated to the Main Road arterial strip north of Carr and Edward. (The Arterial Strip and Active Consolidation.)
Community uses include the new library, Mason's Hall, the old Uniting Church and newer Church of Christ, as well as the Memorial Hall on Coromandel Parade.
proposed Commercial and Community Space

Let's round this off to 45,000m2, so an increase of 33% ground floor space. This is sufficient to relocate small retail out of the arterial strip north of Carr and Edward, as well as for significant new retail tenants. (Around 5 supermarket's worth of new space.)
The new consolidated BlackwoodTown commercial space stretches from Coles to Woolworths with the three key anchor tenants at each end and in the middle. Coles and Drakes could have a modest expansion, with Woolworths being provided the same floor area as Coles.
With traffic tamed, commercial uses can address Main Road, Coromandel Parade and Shepherds Hill Road, with the latter becoming a north facing food and beverage axis through to the Five Ways Park.
New commercial space also expands the eastern side of Main Road, backing onto Mason's Lane. A major new frontage can also be developed along Gladstone Road. Gladstone and its proposed extension, are excellent locations for 'drive through' businesses as they connnect at each end to the Loop.
The Blackwood Electric Railcar Company has its Operational Centre next to the railway, and more space is available in the Viaduct, over commuter car parking that might suit gyms and wellness, with views out over the Hawthordene valley.
First Floor Commercial Space

New first floor space provides a big boost to commercial floor space and can accommodate service industries such as accountants, lawyers, health and wellness, gyms, etc. It allows the relocation some of these businesses from the Main Road arterial strip north of Carr and Edward into BlackwoodTown. This is active consolidation and it helps build a compact, busy, interesting and diverse town centre.
With ground floor retail, there is now 25,000m2 of new commercial and community space across BlackwoodTown.
Blackwood existing homes

Blackwood town centre has an existing housing stock. These are all single storey, either detached houses or clusters of small units. The seventies and eighties units are not great quality housing and offering new energy efficient homes with a view could be attractive to these residents.
Station Ave includes a row of relatively new reproduction Edwardian cottages. These could be adapted over time to more dense, family homes, with second storey additions, and bedsits over garageing.
There are three substantial older houses behind Memorial Hall that could be demolished , or adapted for new row houses. The older houses on Coromandel Parade can be kept including Verco House and stables.
BlackwoodTown Proposed Homes

1225 new homes! This is how to make a dent in the housing shortage. New medium density living in an urban node on public transport routes, in an exciting town centre, with everything you need within 500m.
New homes are either row homes (terraces) or units (stacked homes), with density steadily building up to the centre from the fringes. Many face north, and many will have have glorious views to the Mount Lofty Ranges or the coast. Homes front parks and lanes, and traffic calmed roads.
Around the busy Loop, the Town Wall is mostly occupied by row houses, sound and fire resistant against the outside, but opening up to balconies and gardens on the inside.
There are so many fantastic places to live in BlackwoodTown that we hope existing residents will embrace the opportunity to live here.
The north east quarter on Station Ave might be a place for supported accommodation and an aged care home. A boutique hotel could fit on the corner of Gladstone and Sheps. Housing could have a range of ownerships including Owner Occupied, Build to Rent, Community and Social. Homes can be provided across cost ranges including affordable, smaller units.
The locations of housing influences its charater with the parkside apartments of the 'Bluff' to the south east looking out over the railway to Coromandel Valley, while hard edged terrace housing fronts Mason's lane in the NE and Memorial lane in the SE.
Blackwood existing carparking

Blackwood is currently dominated by open car parking in awkward, badly coordinated pockets.
Another way of looking at this figure is that it is 43,000m2 of available land for new development opportunities.
Open air parking is a terrible waste of space and makes for weak urban form. It can be converted to commercial and housing uses, with strong urban edges, by getting the cars underground.
Blackwoodtown car parking

Highly efficient, large, single storey basements can be built across most of the dense centre of Blackwood.
Most shopping traffic can be quickly directed to the basement carparks from the three new Western entries off the Loop, reducing traffic elsewhere in BlackwoodTown.
Efficiency can be further improved with automated car park guidance systems, starting on the Loop, and directing parkers quickly to empty spaces near where they want to be. Travelators, light wells and lifts connect ground floor shopping to the basement carparks.
Given Blackwood is a natural escarpment ,there is bound to be rock to be excavated, albeit possibly soft rock. This is a manageable cost, but influences the required development density to achieve underground car parking, (and remember we are using the excavated fill to build the Loop for cost savings on both Dig and Loop).
In the most dense centre, additional levels may be needed to accommodate unit numbers, but will add cost. Towards the fringes and under the Town Wall, parking can be semi basement to reduce cost. Smaller units will have less efficient parking - probably single sided - but this is still an effective way to hide car parking and increase landscaped space. Fringe row houses can have garaging integrated with the house at the ground floor level (not shown).
The Blackwood Town Project is based on greater levels of urban consolidation, with more residents living within walking distance of shops and services and improved public transport, and therefore car parking numbers in general should be reduced as part of the BlackwoodTown Plan in recognition of this. Small units and affordable housing may have no carparking, while larger units could be limited to one.
Mixed use developments such as BlackwoodTown also need to be able to share between residential visitors and commercial parking, in recognition of residential visits out of commercial hours of business.
Appropriate and realistic levels of car parking will be an ongoing discussion but meanwhile here's a link to the Yale School of Environment on parking reform in the US: https://e360.yale.edu/features/free-parking-reform





